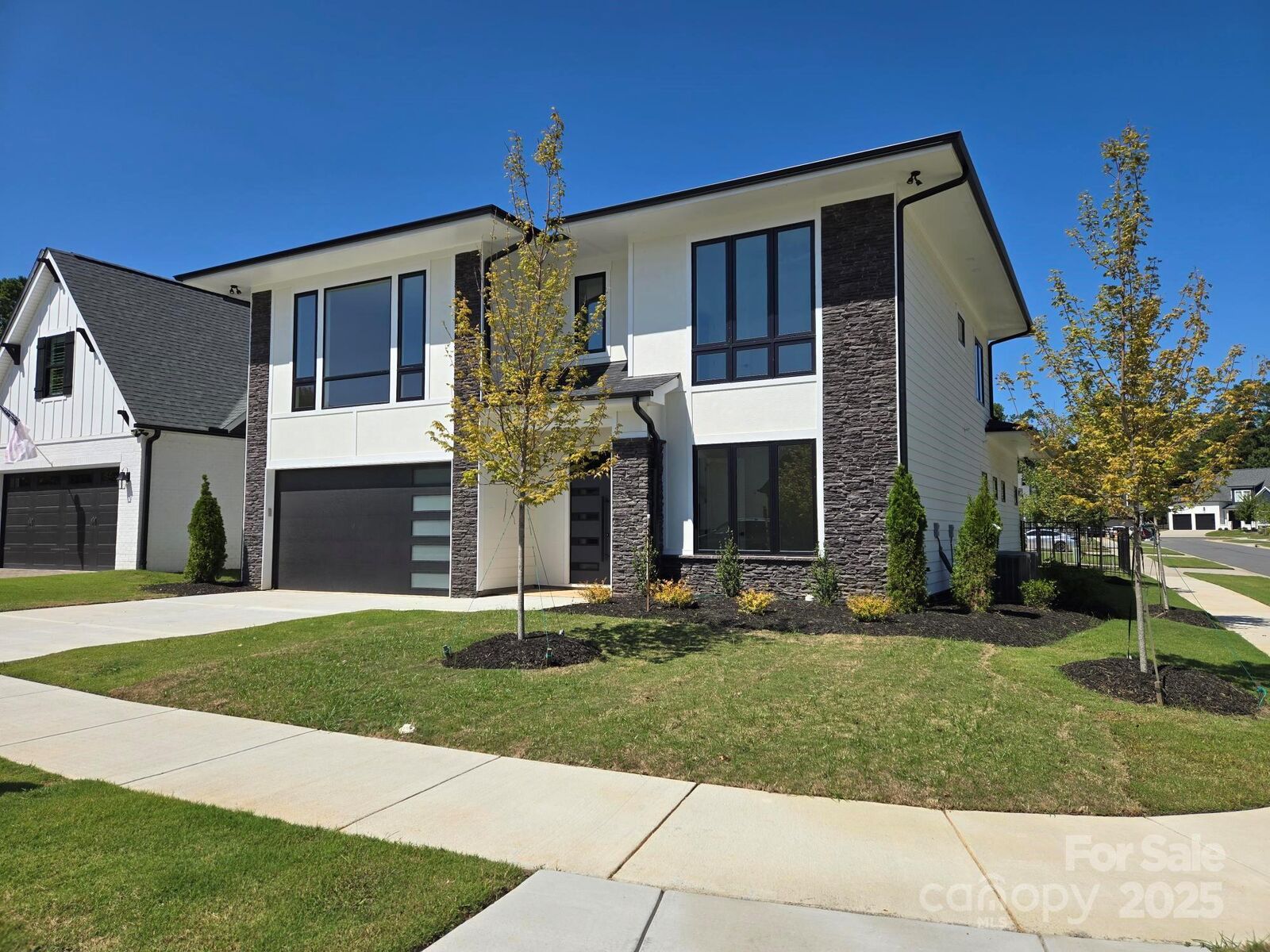
13217 Terrace Court Drive Charlotte, NC 28278
4154069
6,142 SQFT
Single-Family Home
2024
Mecklenburg County
Listed By
Conner Wick, Stephen Cooley Real Estate
CANOPY MLS - IDX as distributed by MLS Grid
Last checked Jan 4 2026 at 12:35 AM GMT+0000
- Full Bathrooms: 3
- Half Bathroom: 1
- Shelburne Village
- Fireplace: Gas
- Fireplace: Family Room
- Fireplace: Gas Log
- Fireplace: Great Room
- Fireplace: Outside
- Fireplace: Electric
- Foundation: Slab
- Central
- Natural Gas
- Forced Air
- Central Air
- Electric
- Dues: $285/Monthly
- Roof: Architectural Shingle
- Utilities: Underground Utilities, Cable Available, Fiber Optics, Electricity Connected, Wired Internet Available, Underground Power Lines, Natural Gas
- Sewer: County Sewer
- Elementary School: Palisades Park
- Middle School: Southwest
- High School: Palisades
- Attached Garage
- Driveway
- Garage Faces Front
- 3,326 sqft
Listing Price History





